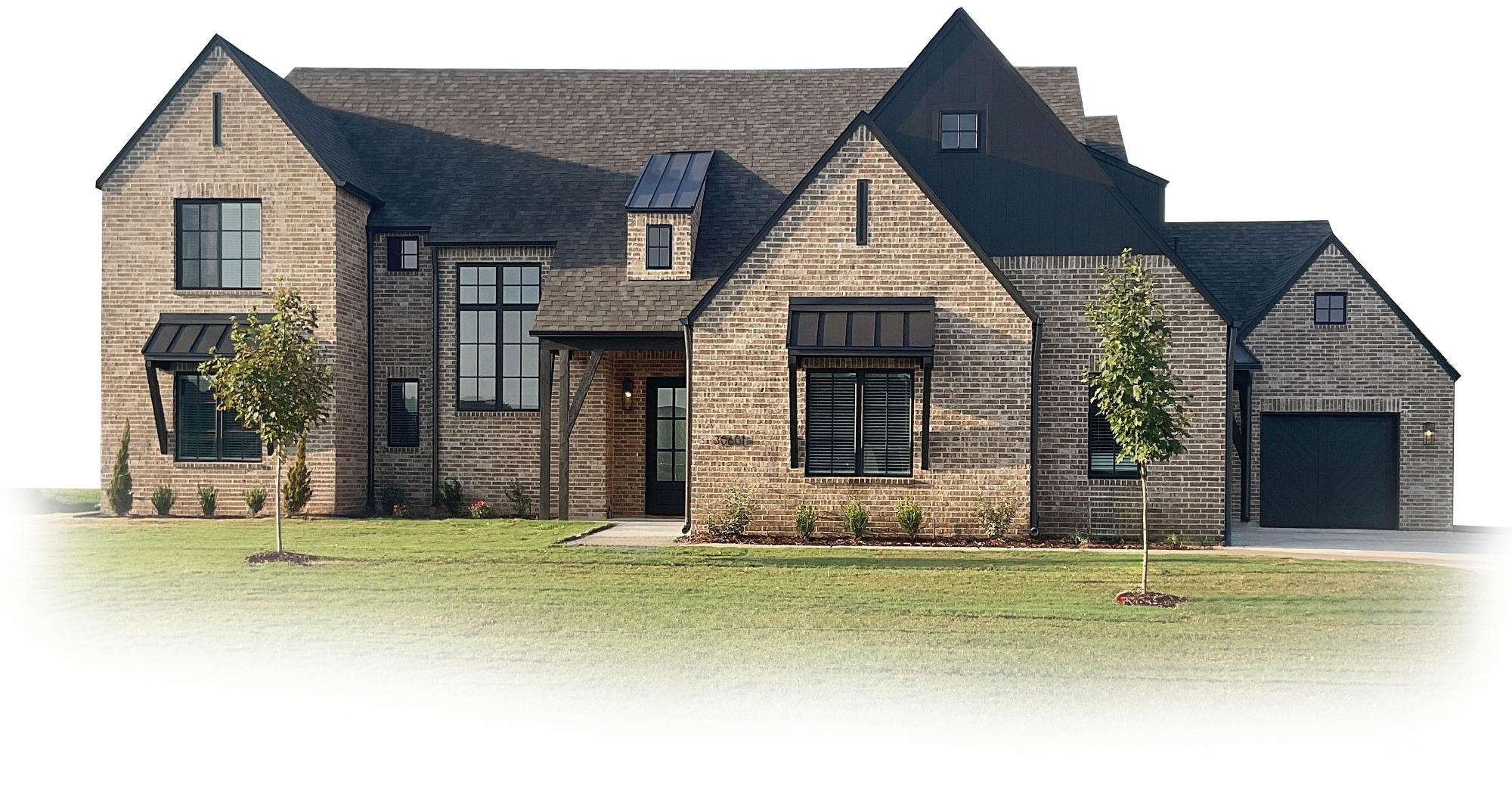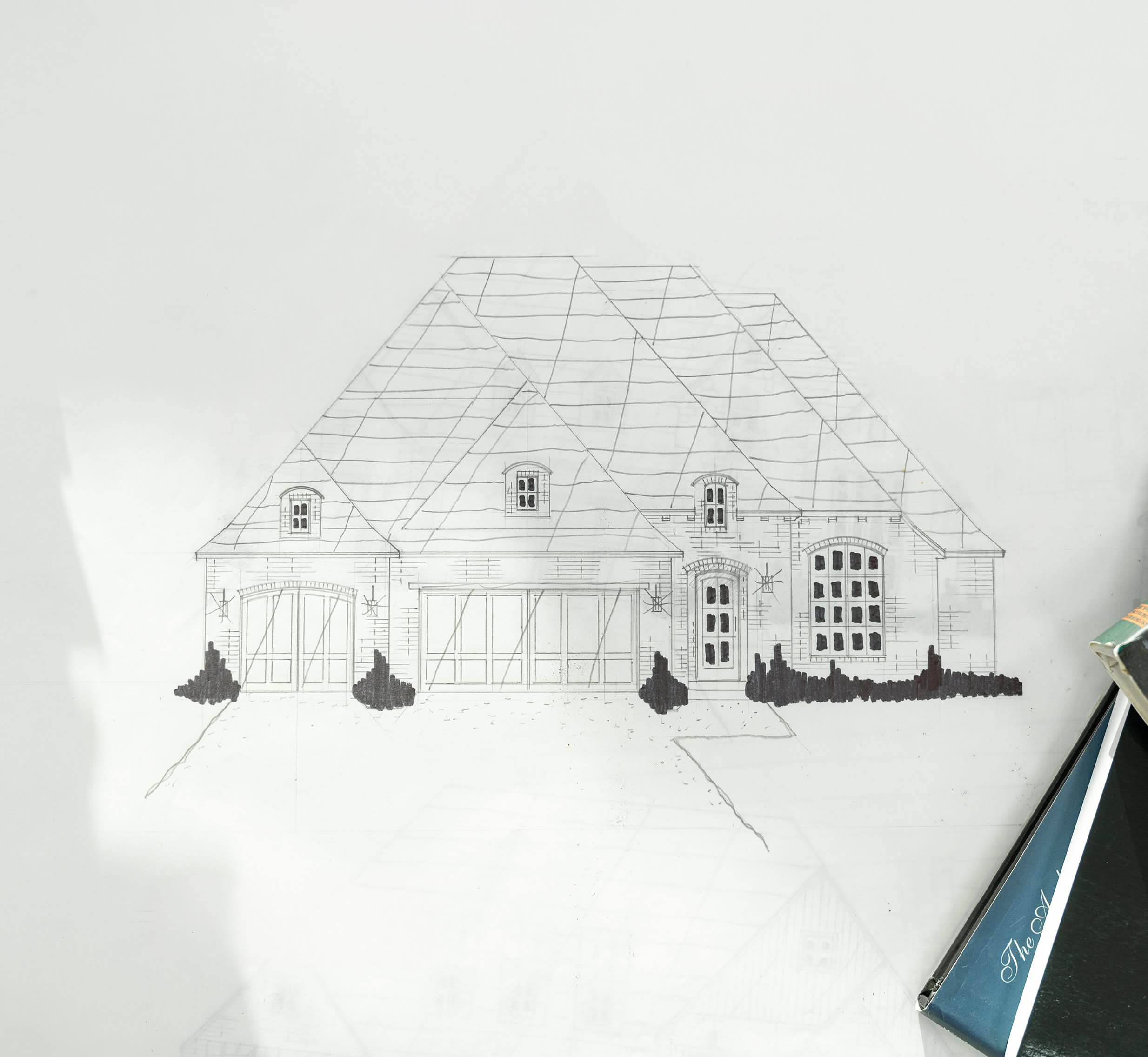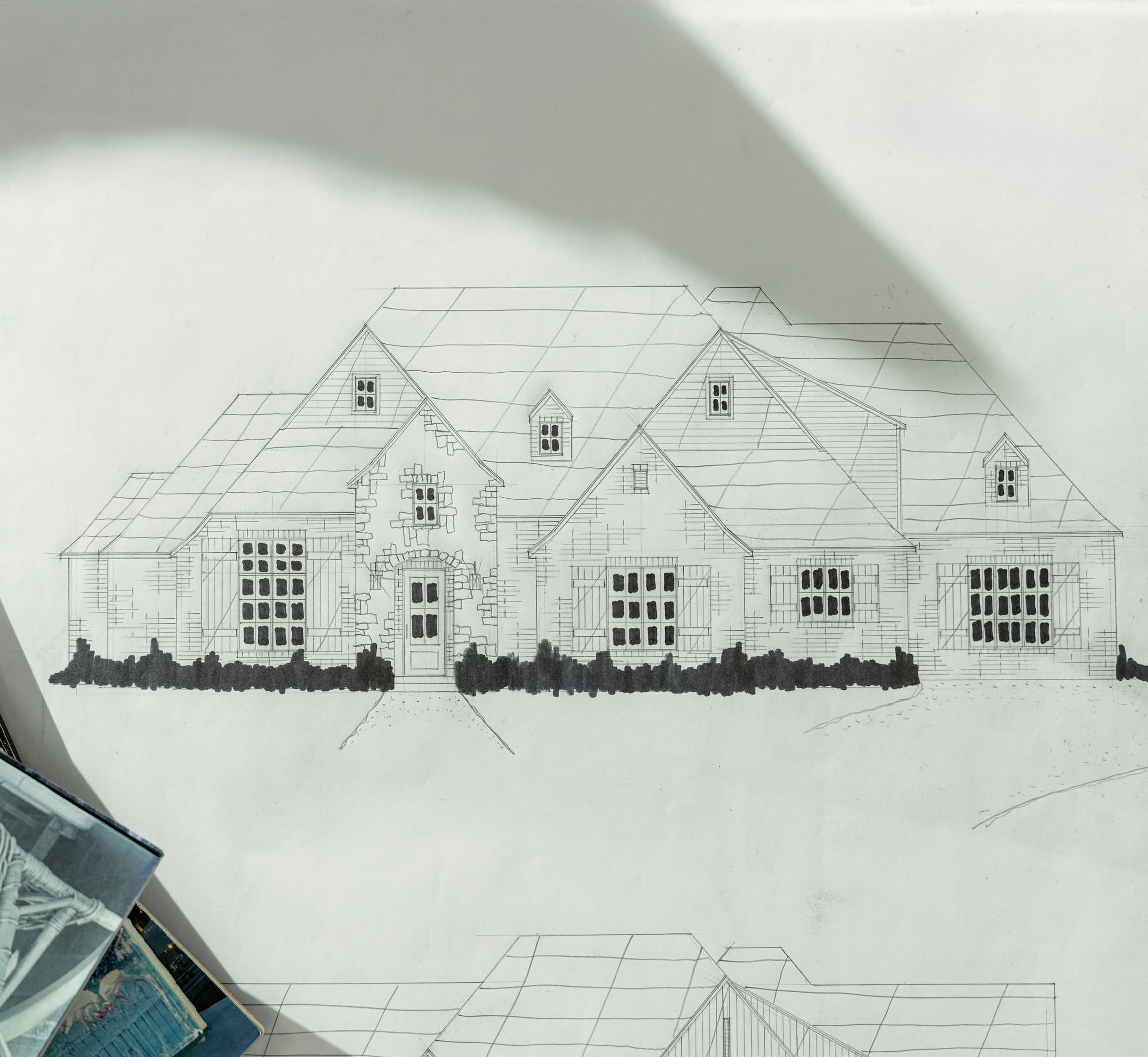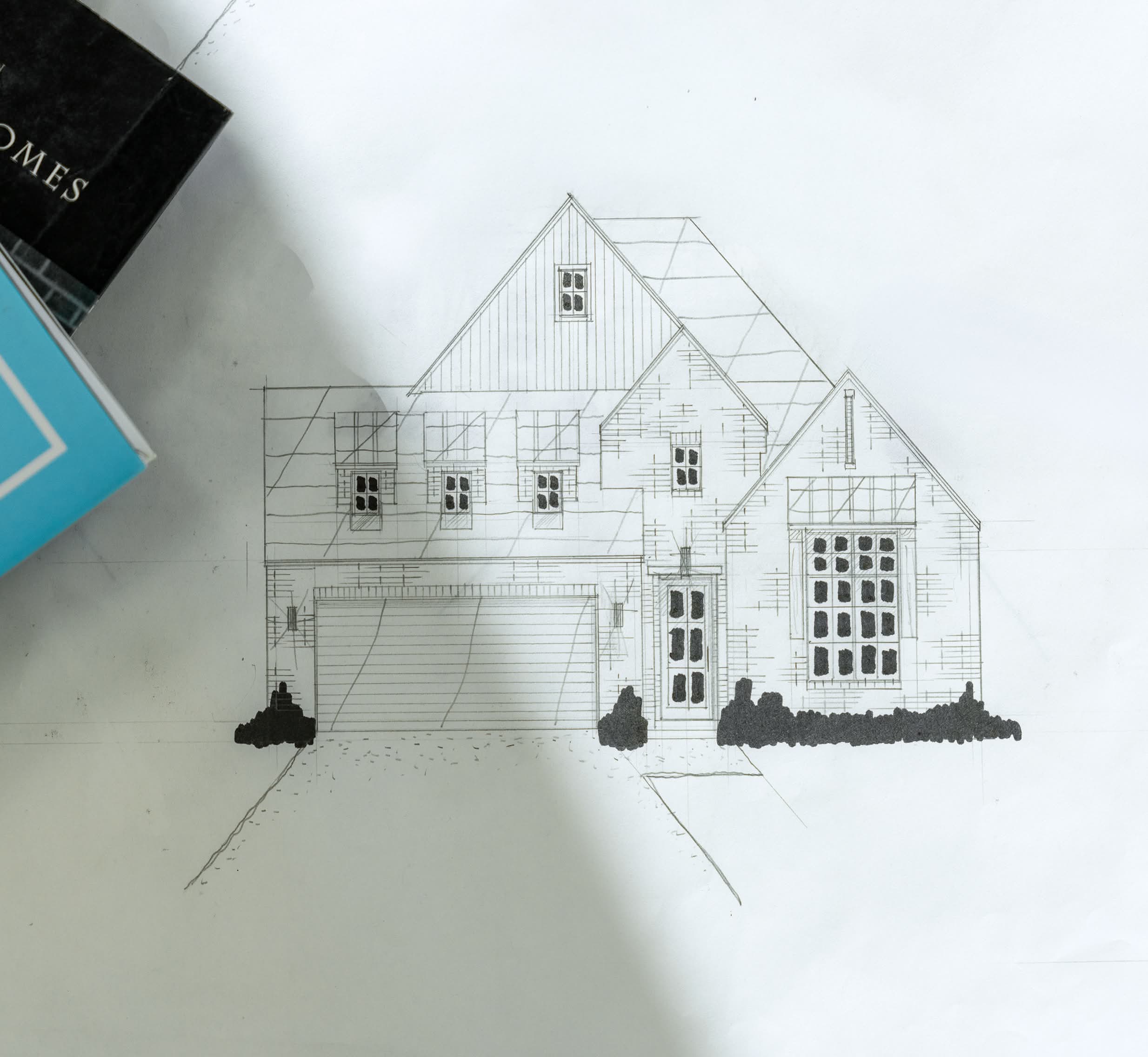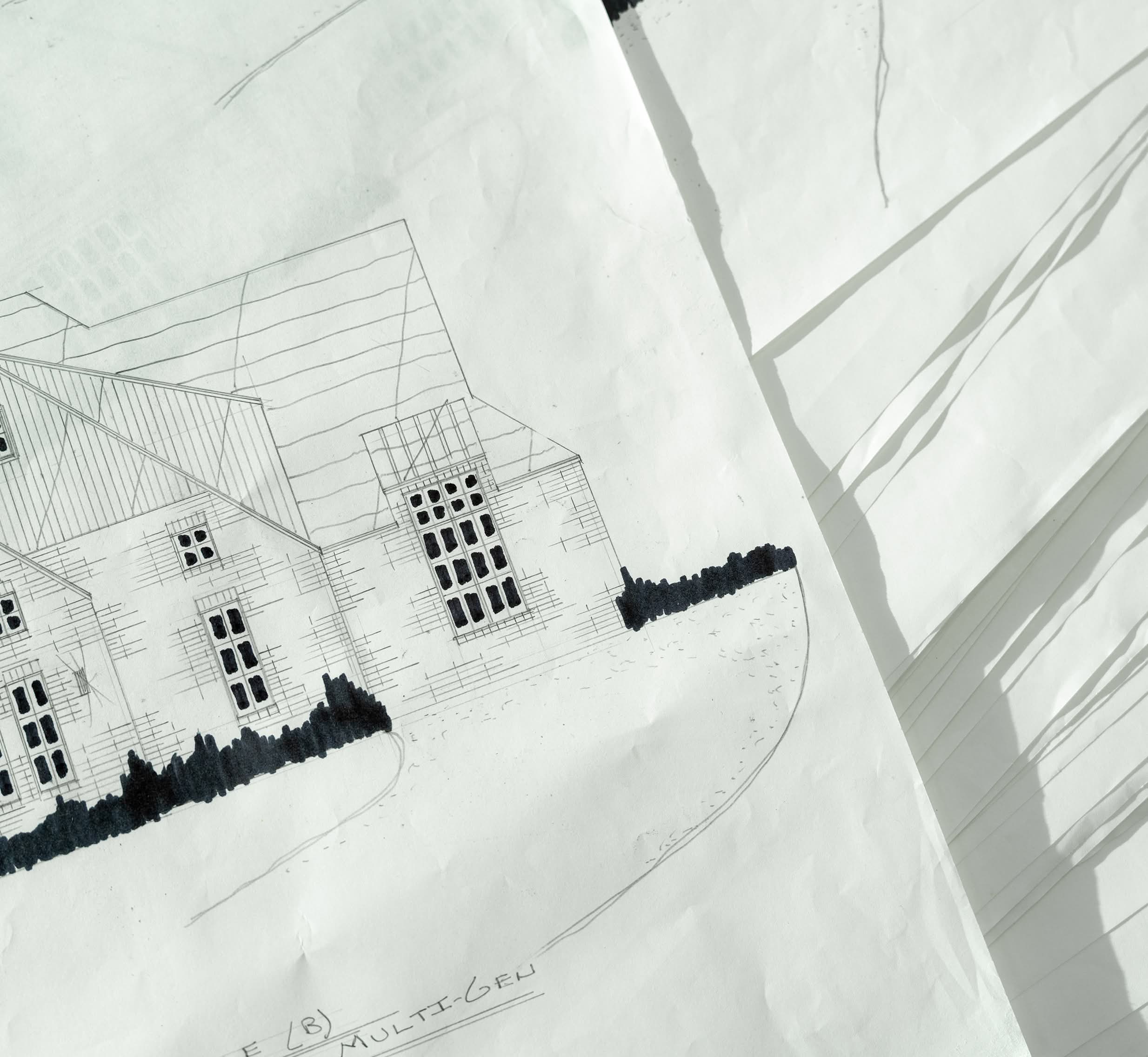Pick Your Plan
More Information
The Executive Difference
Our in-house design team has created unique layouts centered around wide-open living spaces with convenient features and usable space at every turn. Each plan is one-of-a-kind and intentionally designed to provide the custom-quality layouts at an unbeatable value.
Front or Side Entry Garage?
Front-entry garage plans are deeper than they are wide, which makes them a perfect match for city lots. Side-entry garage plans have a wider footprint, which makes them ideal match for lots that are a half-acre and larger.
Why Are These Plans Shown?
Our website identifies all the plans that are a match for each lot. This takes into account the dimensions of the plan and lot, easement locations, build lines, and neighborhood size requirements. If you don't see a plan you're interested in, let us know and we'll see what we can make happen!
Can Plans Be Modified?
Yes! We're the only large production builder that offers you the ability to completely customize the layout to fit your family's needs. Just let us know what modifications you'd like to make and we'll create a personalized rendering with a guaranteed price within 24 hours!
What Are Renderings?
The layout renderings depict the general wall locations but are not intended to be a precise depiction of the home's finishes. For example, a vault or beam design shown on a rendering may change based on the exterior elevation or interior style that's chosen.
What is the Average Build Time?
Fast! Our homes are typically ready for closing within 6 months of footings being installed. Each of our homes is automatically scheduled through our proprietary system to ensure the most efficient possible timeline. We'll have you moved in as soon as possible!
