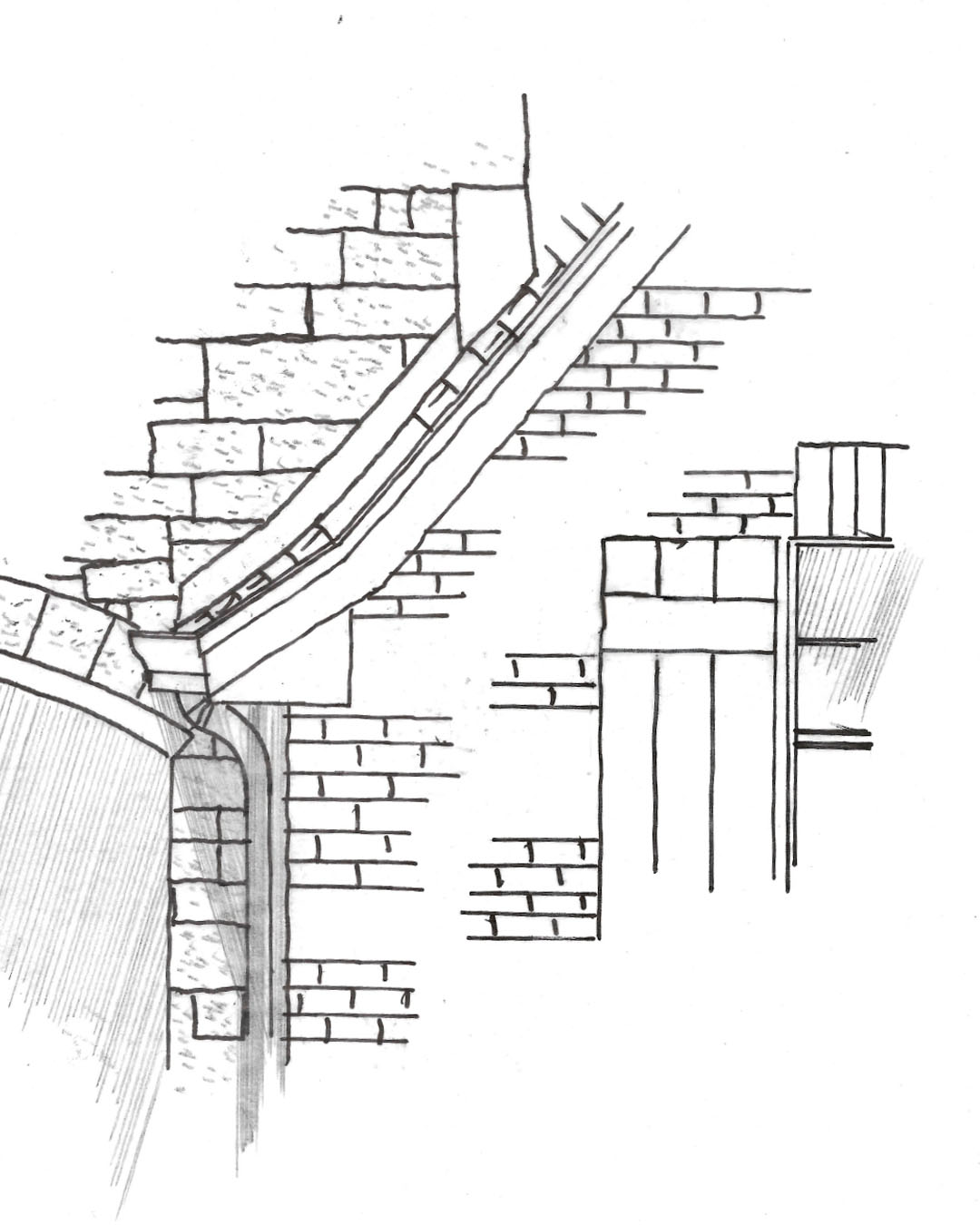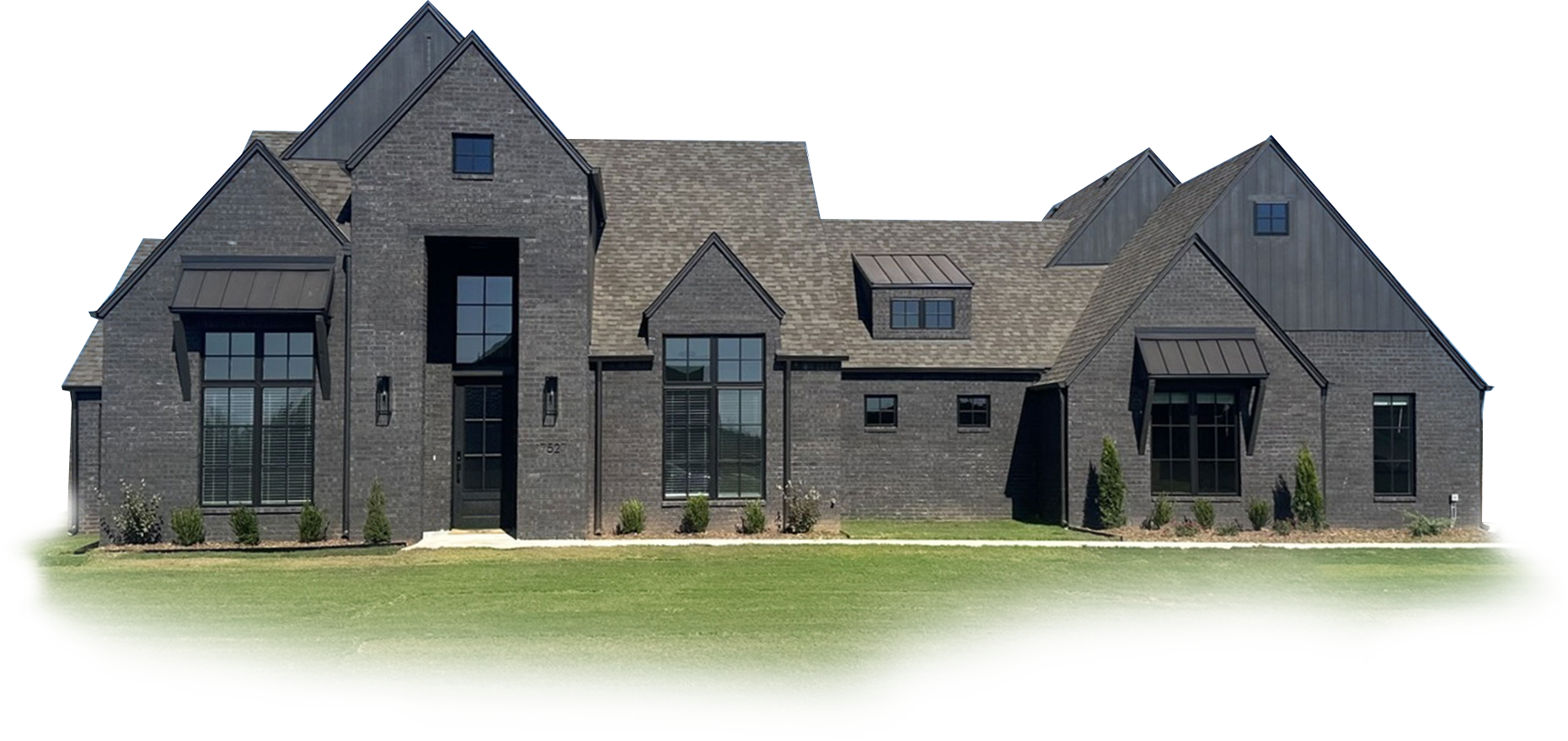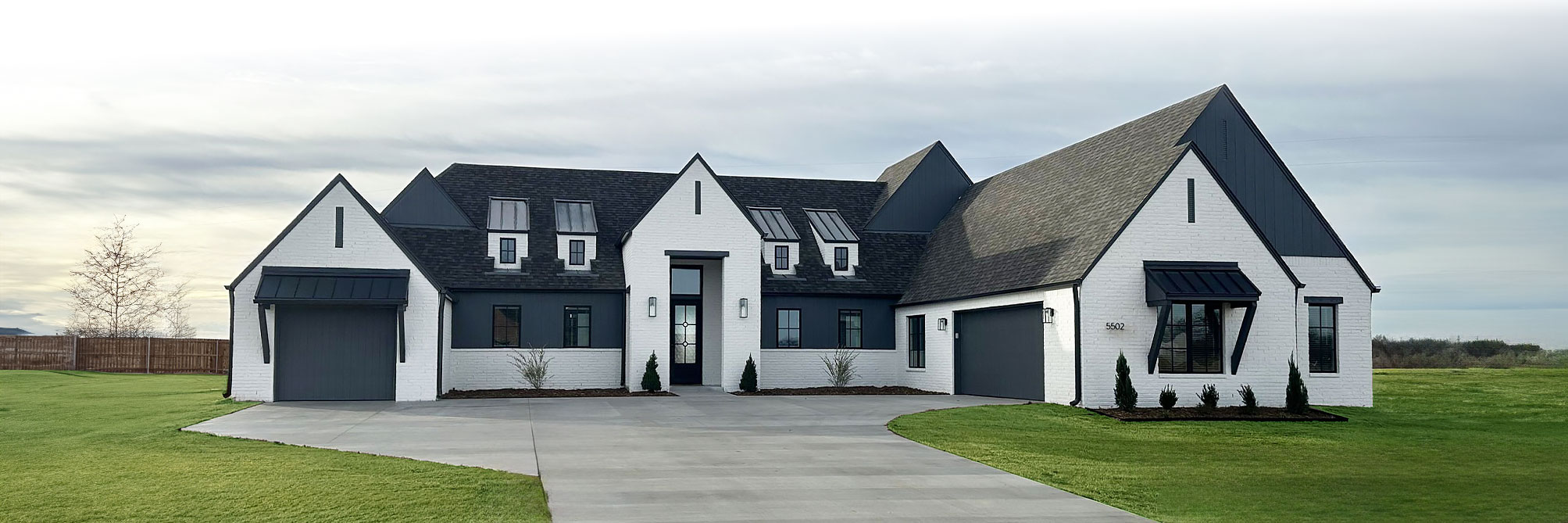
New Exterior Styles
Sophisticated, expertly drawn exterior elevations come to life with Executive's unmatched precision and unbeatable value.
Exterior Styles

Cast Stone Address Block
Our Original style homes feature a durable and timeless cast stone address block, which takes its design cues from cut granite that was used in old world architecture.
Shutters
Charming cedar shutters embody a rustic style that's typical of old world European charm, which is further enhanced by sizing each shutter to fit the window to give the appearance of operability.
Brick Gables
Front-facing gables, typically finished with brick in our Original style, add height, prominence, and character to the home.
Texas Hips
A hip roof that transitions into a peaked gable provides the opportunity to showcase unexpected textures, such as split-faced brick or horizontal cedar siding.
Gable Dormers
Small gable dormers add dimension to our unique roof lines and are designed to complement the more prominent gables along the elevation.

Stone Tower
The stone tower in our Original style creates a dramatic entryway and is a design element that's evolved from traditional silos that characterized French Normandy homes.
Flared Eaves
The beauty of flared drip edges lies in the ability to create shadows and depth. The visual interest created by the gently sloped eaves enhances the intricate masonry that surrounds the home.
Divided Light Windows
The front elevation windows have true divided light bars to further enhance the high-end curb appeal and create additional dimension for the light entering the home.
Steep Roof Pitch
The steep roof pitch, typically set at a 14/12 pitch on the sides, is a rarity in new construction and sets the house apart as one of true distinction.
Original Design
Our award-winning Original exterior style has set the standard since 2010. Rooted in French Normandy design principles, the style features dramatic elements that produce a prominent, upscale curb appeal.
Executive Quality
Having built more than 2,600 Original style homes, our proven systems have delivered unmatched quality at an unbeatable price time and again. With incredible resale value, the Original style gets better with age!
Exterior Styles


Cast Stone Address
Our Original style homes feature a durable and timeless cast stone address block, which takes its design cues from cut granite that was used in old world architecture.


Shutters
Charming cedar shutters embody a rustic style that's typical of old world European charm, which is further enhanced by sizing each shutter to fit the window to give the appearance of operability.


Stone Tower
The stone tower in our Original style creates a dramatic entryway and is a design element that's evolved from traditional silos that characterized French Normandy homes.


Brick Gables
Front-facing gables, typically finished with brick in our Original style, add height, prominence, and character to the home.


Texas Hips
A hip roof that transitions into a peaked gable provides the opportunity to showcase unexpected textures, such as split-faced brick or horizontal cedar siding.


Flared Eaves
The beauty of flared drip edges lies in the ability to create shadows and depth. The visual interest created by the gently sloped eaves enhances the intricate masonry that surrounds the home.

Designer Details
Custom quality designs don't stop at the front door. Every Executive home is loaded with premium finishes from the wood floors to the detailed ceilings.
Interior Styles

Stained Beams
Richly stained beams add a rustic charm that perfectly balances the classic Signature finishes found below.
Raised Hearth
The Signature fireplace incorporates a raised hearth to evoke (and produce) memories of family gatherings around the fireplace.
Beiges & Creams
A hallmark of the Signature style is the warm wall and trim paint colors that create an inviting atmosphere that can be flexibly furnished to fit your style.
Wood Railing
Signature stairways feature a stained wood handrail and newel post with iron spindles to produce an upscale, classic finish.
Arch Top Cabinets
Built-in cabinets are one of our most popular upgrades. Signature built-in cabinets feature an arch top to match other openings throughout the home.

Square Openings
Transitional's drywall openings subtly personify the style's blend of contemporary and classic finishes, with the crisp lines of the square openings being slightly softened by curved bullnose edges.
Fireplace Design
Transitional homes feature a cream colored stone to with an arched opening to accentuate the corbels underneath the flagstone mantel.
Light Stain
The oak floors in Transitional homes have a smooth finish with a light stain that's designed to complement the style's neutral color palette.
Large Windows
Each living room features tall clear-view windows to maximize natural light. The prominent windows are further enhanced by full trim casing with a decorative crown header.

Innovative Layouts
Our in-house team hand-draws each floor plan to create intentional designs that push the boundaries of what's possible in production building.
Floor Plans
Side Entry
Side-entry garage layouts typically have a wider footprint, making them a perfect match for lots that are a half acre or larger.

Corner Lots
Corner lots are a fantastic option for very wide layouts that may not otherwise have sufficient driveway space on interior lots.

Unique Shapes
Layouts with a recessed garage can unlock the space needed for a side-entry garage on narrow lots, such as those in cul-de-sacs.

Half Acre Lots
Our typical half acre lots are between 130-150' wide, which provides tons of space for wide side-entry floor plans.

Narrower Half Acre Lots
Half acre lots that are deeper than they are wide may impact the driveway back out space required for side-entry garages.

Corner Lots
Corner lots are a fantastic option for very wide layouts that may not otherwise have sufficient driveway space on interior lots.

Unique Shapes
Layouts with a recessed garage can unlock the space needed for a side-entry garage on narrow lots, such as those in cul-de-sacs.

Corner Lots
The always in-demand corner lots have an increased street-side build line (compared to the 5' setback that's typical of interior lots) which slightly reduces the lot's buildable width.

Unique Lots
We have several plans that are designed specifically for unique lots that taper towards the front or back.

City Lots
City lots are typically much deeper than they are wide, which makes them a fantastic match for front-entry garage layouts.

Cottage Lots
Our 2-car garage Cottage layouts are designed with unique, creative features to maximize space on smaller city lots.

Wide Lots
Lots that are less than 120' wide are typically best for front-entry garage layouts. Wide city lots are a rare find! Jump on them fast!

Corner Lots
The always in-demand corner lots have an increased street-side build line (compared to the 5' setback that's typical of interior lots) which slightly reduces the lot's buildable width.

City Lots
Split-entry designs make for a fantastic city lot setup so long as the lot has enough depth to fit the unique footprint inside the build lines.

Unique Lots
The split-entry garage orientation is often a perfect fit for cul-de-sac lots or other unique shapes that require a relatively narrow driveway entrance.

Narrow Half Acre Lots
Split-entry layouts allow the driveway to be more centered on the lot, making them ideal for narrower half acre lots.

Wide Half Acre Lots
Split-entry layouts are set back further from the street than most other floor plans to accommodate the garage design.

City Lots
Split-entry designs make for a fantastic city lot setup so long as the lot has enough depth to fit the unique footprint inside the build lines.

Unique Lots
The split-entry garage orientation is often a perfect fit for cul-de-sac lots or other unique shapes that require a relatively narrow driveway entrance.
Floor Plans
Side Entry
Side-entry garage layouts typically have a wider footprint, making them a perfect match for lots that are a half acre or larger.

Corner Lots
Corner lots are a fantastic option for very wide layouts that may not otherwise have sufficient driveway space on interior lots.

Unique Shapes
Layouts with a recessed garage can unlock the space needed for a side-entry garage on narrow lots, such as those in cul-de-sacs.

Half Acre Lots
Our typical half acre lots are between 130-150' wide, which provides tons of space for wide side-entry floor plans.

Narrower Half Acre Lots
Half acre lots that are deeper than they are wide may impact the driveway back out space required for side-entry garages.

Corner Lots
Corner lots are a fantastic option for very wide layouts that may not otherwise have sufficient driveway space on interior lots.

Unique Shapes
Layouts with a recessed garage can unlock the space needed for a side-entry garage on narrow lots, such as those in cul-de-sacs.

Corner Lots
The always in-demand corner lots have an increased street-side build line (compared to the 5' setback that's typical of interior lots) which slightly reduces the lot's buildable width.

Unique Lots
We have several plans that are designed specifically for unique lots that taper towards the front or back.

City Lots
City lots are typically much deeper than they are wide, which makes them a fantastic match for front-entry garage layouts.

Cottage Lots
Our 2-car garage Cottage layouts are designed with unique, creative features to maximize space on smaller city lots.

Wide Lots
Lots that are less than 120' wide are typically best for front-entry garage layouts. Wide city lots are a rare find! Jump on them fast!

Corner Lots
The always in-demand corner lots have an increased street-side build line (compared to the 5' setback that's typical of interior lots) which slightly reduces the lot's buildable width.

City Lots
Split-entry designs make for a fantastic city lot setup so long as the lot has enough depth to fit the unique footprint inside the build lines.

Unique Lots
The split-entry garage orientation is often a perfect fit for cul-de-sac lots or other unique shapes that require a relatively narrow driveway entrance.

Narrow Half Acre Lots
Split-entry layouts allow the driveway to be more centered on the lot, making them ideal for narrower half acre lots.

Wide Half Acre Lots
Split-entry layouts are set back further from the street than most other floor plans to accommodate the garage design.

City Lots
Split-entry designs make for a fantastic city lot setup so long as the lot has enough depth to fit the unique footprint inside the build lines.

Unique Lots
The split-entry garage orientation is often a perfect fit for cul-de-sac lots or other unique shapes that require a relatively narrow driveway entrance.





